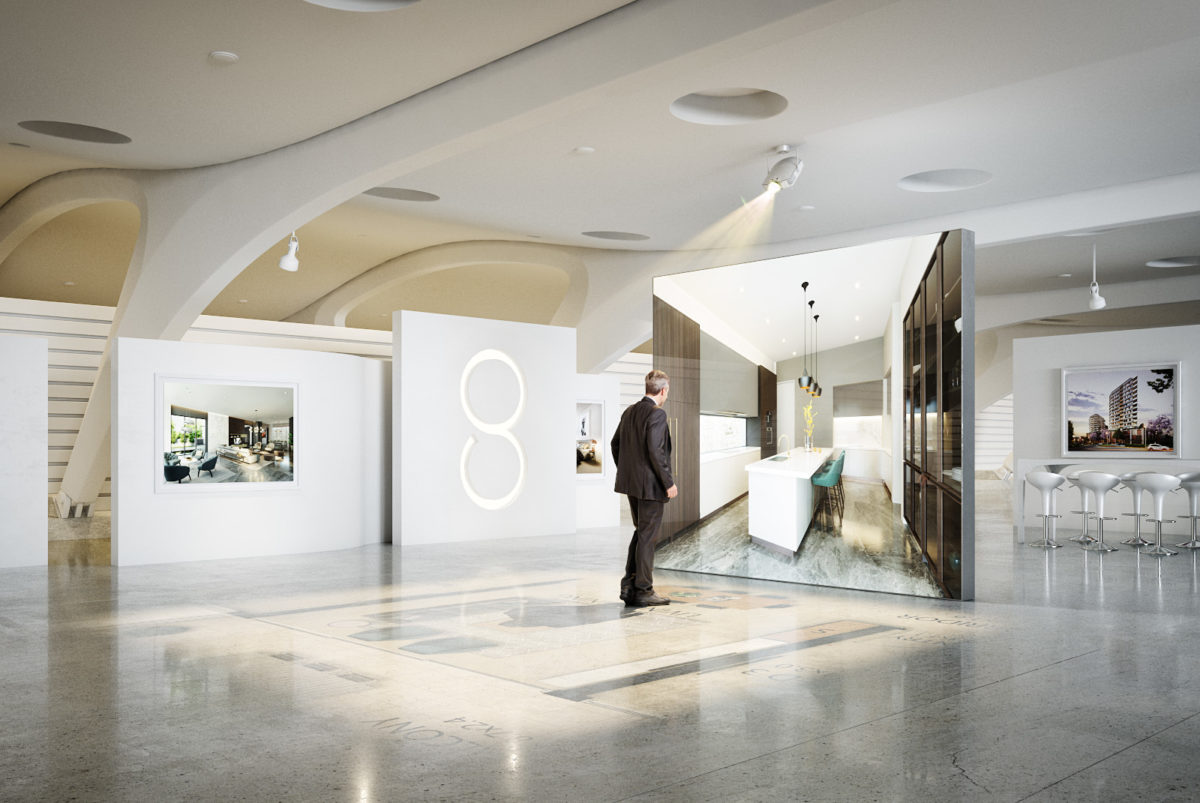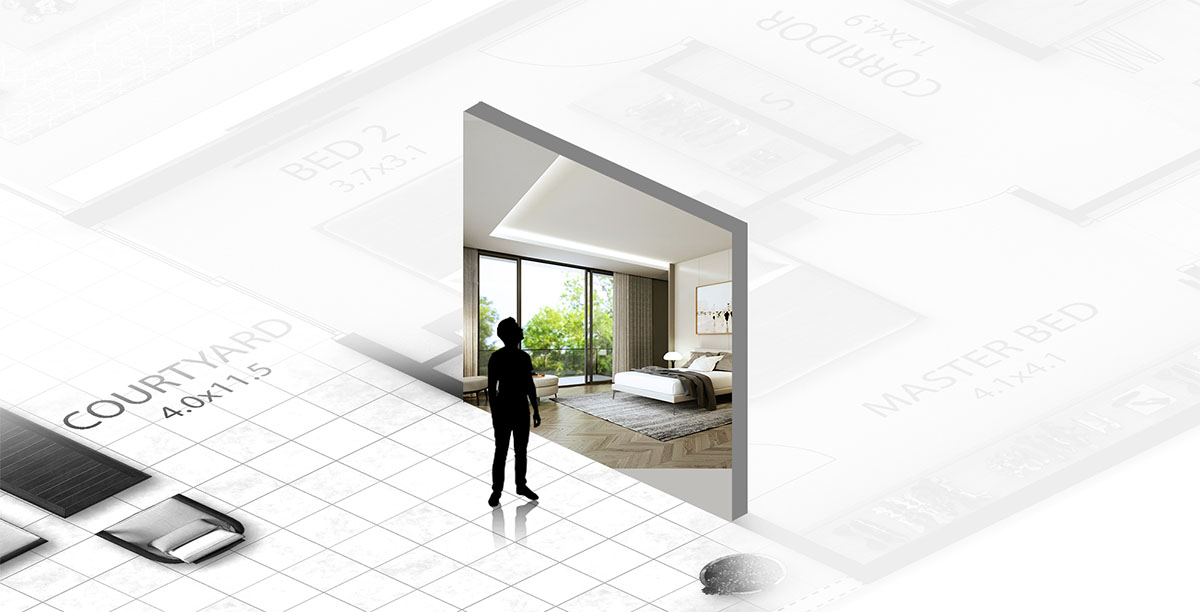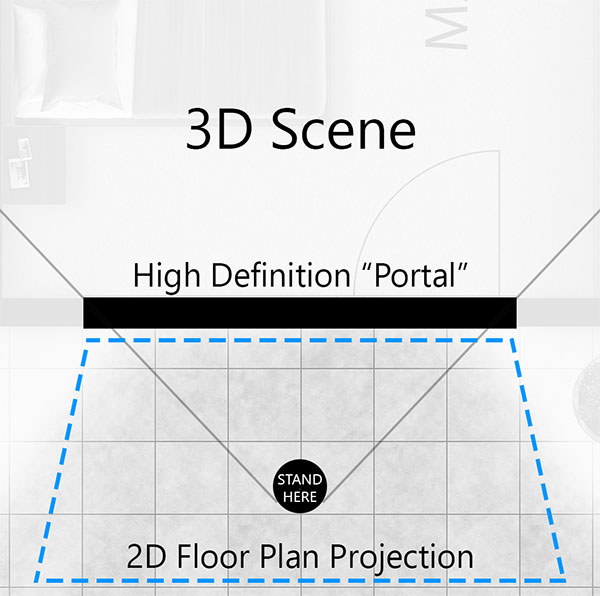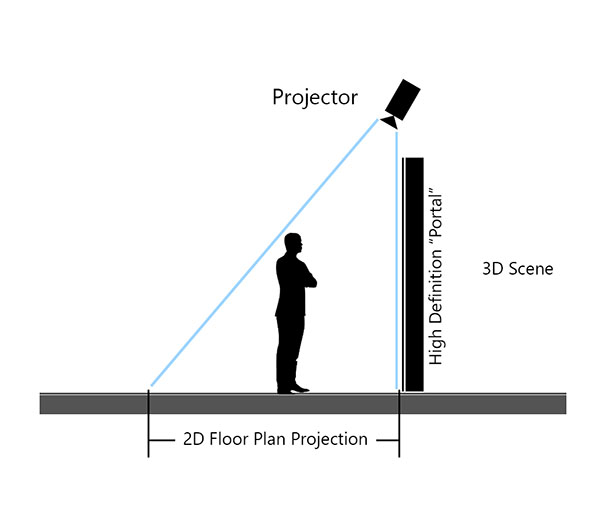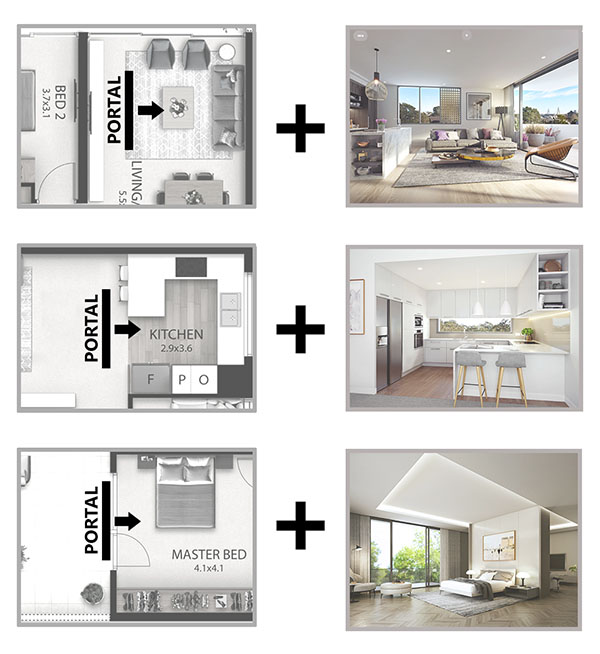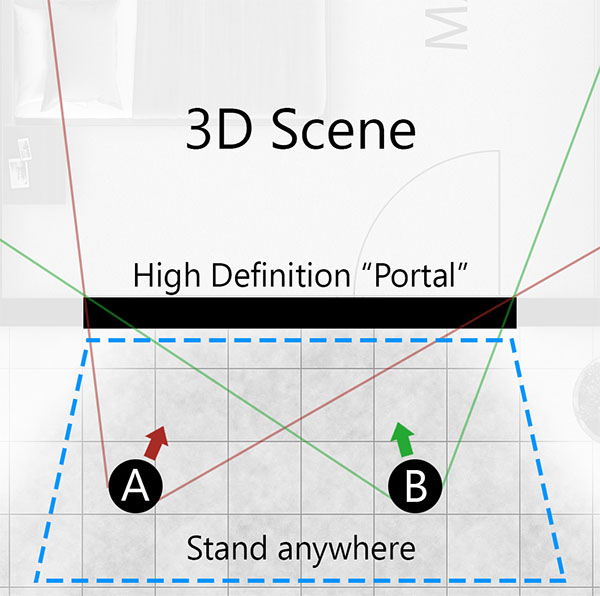New Ingot Series
We are starting this new series to reimagine Architectural Visualisation combining our 3D Services and innovative technology to explore immersive experiences for Property Marketing.
Inside the display centre transitioning from a 2D Floor Plan to a 3D Scene using a Portal
Portals
We are going to explore the concept of portals. The idea is to create an immersive experience where we align the viewer in front of a High Definition Display to give the impression they are looking through a portal to another room.
We are achieving that by projecting the floor plan on the ground where we can specify a position for the viewer to stand. In front of the viewer there will be a High Definition Display with the 3D Image that aligns perfectly with both the floor plan and the viewer point of view.
Original concept
Configurations
There are a few possible configurations for this concept:
- Print on floor + Print on wall
- Projection on floor + Print on Wall
- Projection on floor + High Definition Display
- Projection on floor + High Definition Display + Head Tracking + Real Time 3D Scene
- Mobile Version with Augmented Reality simulated Portals
We are going to proceed with “Projection on floor + High Definition Display”.
Top view
Side view
Multiple Scene Setups
With the full digital setup you can change between set of images either with interactive controls or time based cycle.
Going beyond with VR Technology
A more immersive and advance setup can be created using VR technology. The idea is to track the head position of the viewer and reproject the camera angle on the High Resolution Display. The viewer will be able to move around and get the impression that they are seeing through a real Portal to another space.
Related Ingot Services to make this possible
Ingot provides most of the services to make this scenario possible. Check the list below with links for more information on each service:
- Premium 3D Images: We create premium 3D images that can be visualised on the Portal – More information
- 2D Floor Plans: High resolution and themed 2D Illustrated Floor Plans are projected on the ground to provide a transition from 2D to 3D while also helping with visualisation of real size of the project – More information
- Software Development: Custom made software is required to allow for the coordination between the image projected on the floor and image displayed on the High Definition “Portal” – More information
- Virtual Reality: Positional Tracking system included in Virtual Reality solutions is used to track the head position of the Viewer to send that information to a virtual camera placed in our Real-Time scene – More information
- Real-Time Walkthroughs: Real-Time 3D Scenes allow users to navigate freely on a Virtual Room – More information
Subscribe for more
There are many more visualisation experiments that we are going to bring to this series. Don’t miss our next article. Make sure to follow us on social or just keep checking our website for more.


